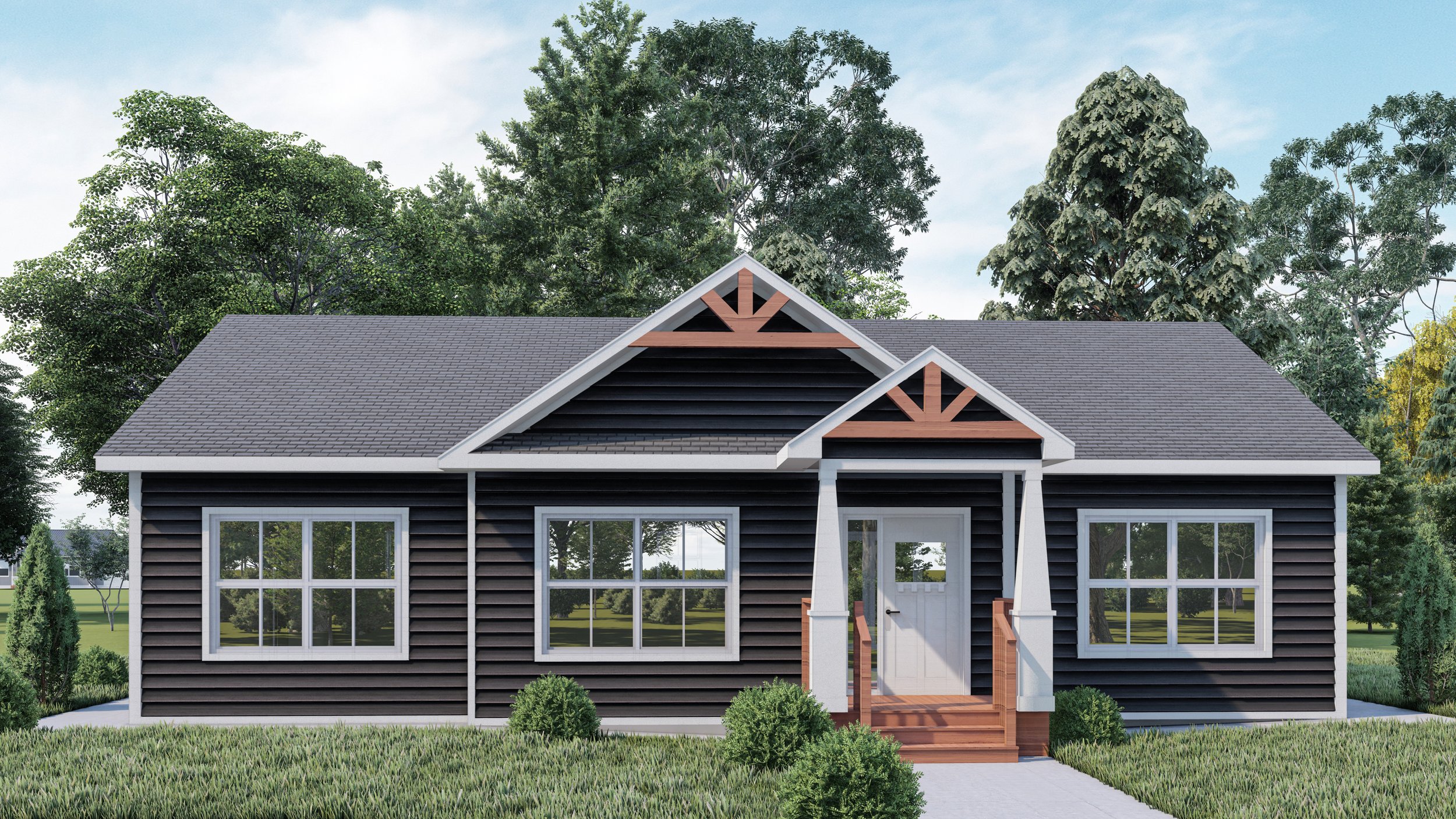HICKORY
RANCH HOME
50x28 Ranch - 1400sf / 3bed / 2bath
HICKORY
Features Include:
Garage-forward design
Covered porch with accent roof dormer
Craftsman front entry and tapered columns
Wrap-around kitchen with island
Corner pantry with angled shelving
Spacious living room and main bedroom
Convenient main bath acrylic 5′ tub & linen cabinet
Large walk-in closet in main bedroom
Laundry located on main floor
FLOOR PLAN
LET’S CONNECT
Please send us additional details about the home you are interested in:



