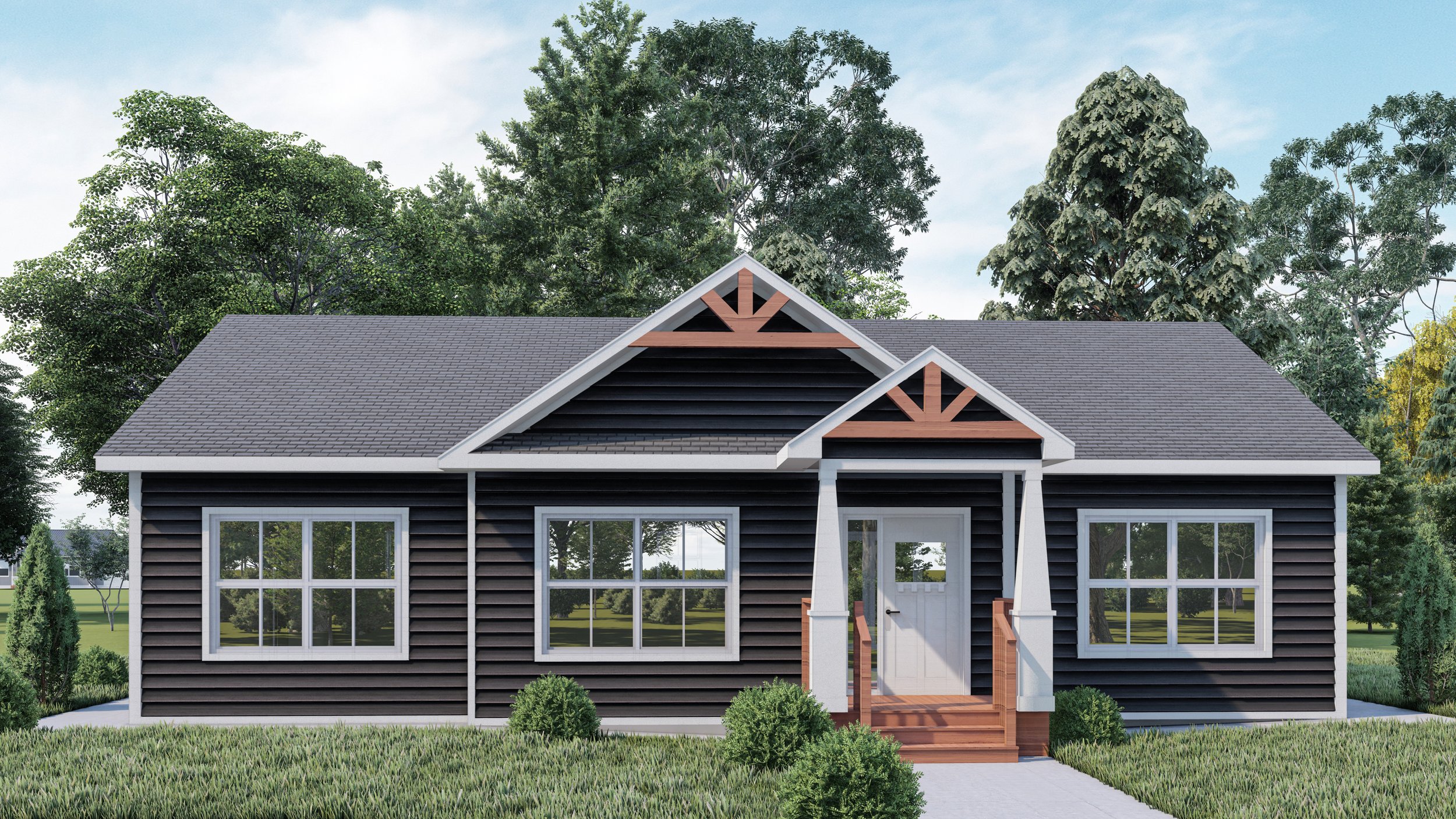CRAFTSMAN
RANCH HOME
32 X 60 Ranch - 1733sf / 3bed / 2bath
HOMESTEADER
Features Include:
Double step back dormer
Covered porch with tapered columns
Craftsman 3 panel door with dentil shelf
Formal front entrance with bench
Large kitchen with block island and pantry
Back deck access off dining room
Mudroom/laundry room side entrance
Walk-in closet and ensuite in bedroom 1
Two spare bedrooms with shared linen closet
FLOOR PLAN
LET’S CONNECT
Please send us additional details about the home you are interested in:



