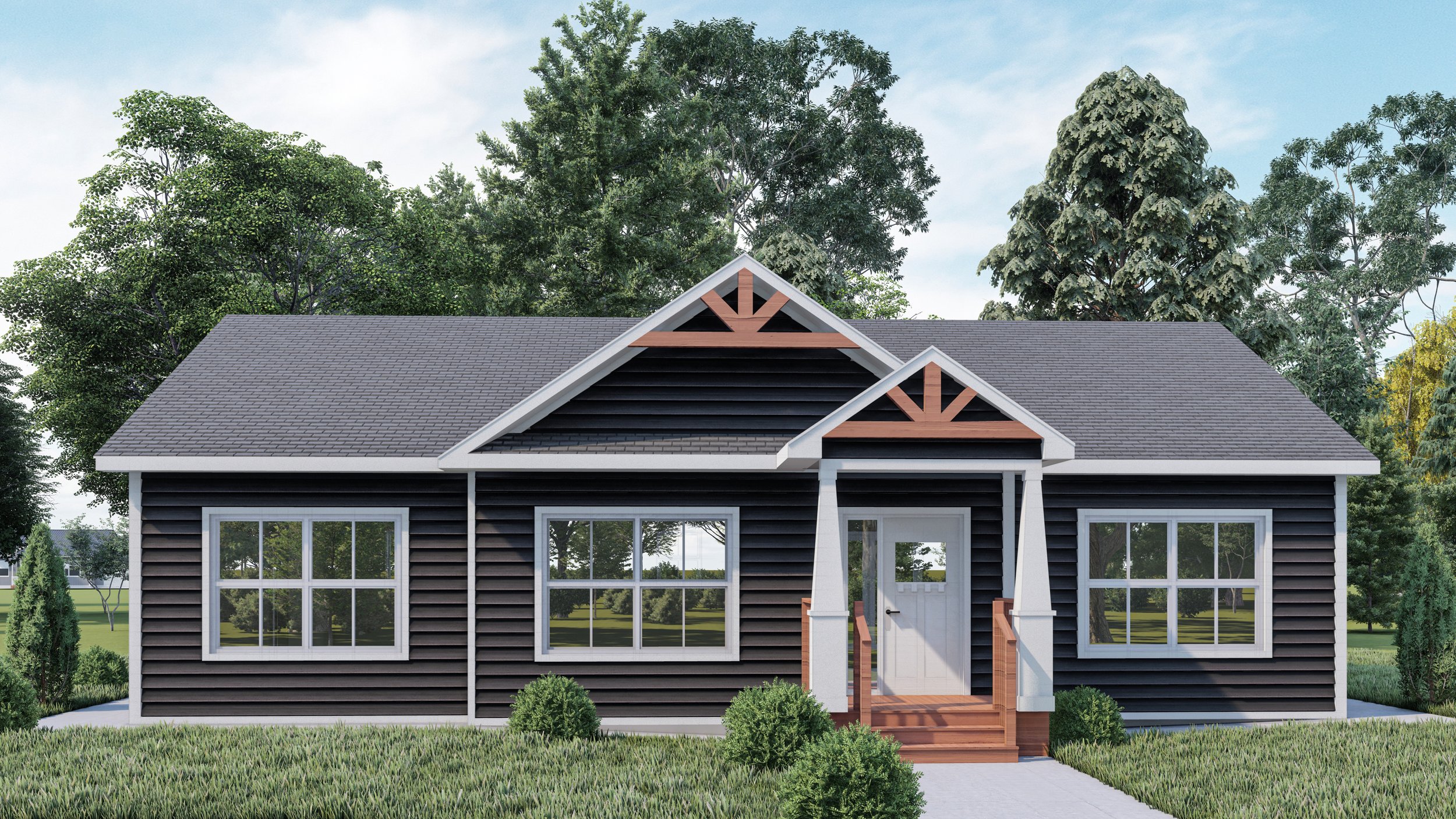CARLTEON
CHALET HOME
30x46 Ranch - 1354sf / 3bed / 2bath
CARLETON
Features Include:
Designed for picturesque views
Cathedral ceiling and floor to ceiling
windows in living room
Set up to add a full deck across the
feature side
Walk-through closet and ensuite in
primary bedroom
Side entry easily allows for the addition
of a garage
Main bath with laundry
FLOOR PLAN
LET’S CONNECT
Please send us additional details about the home you are interested in:



